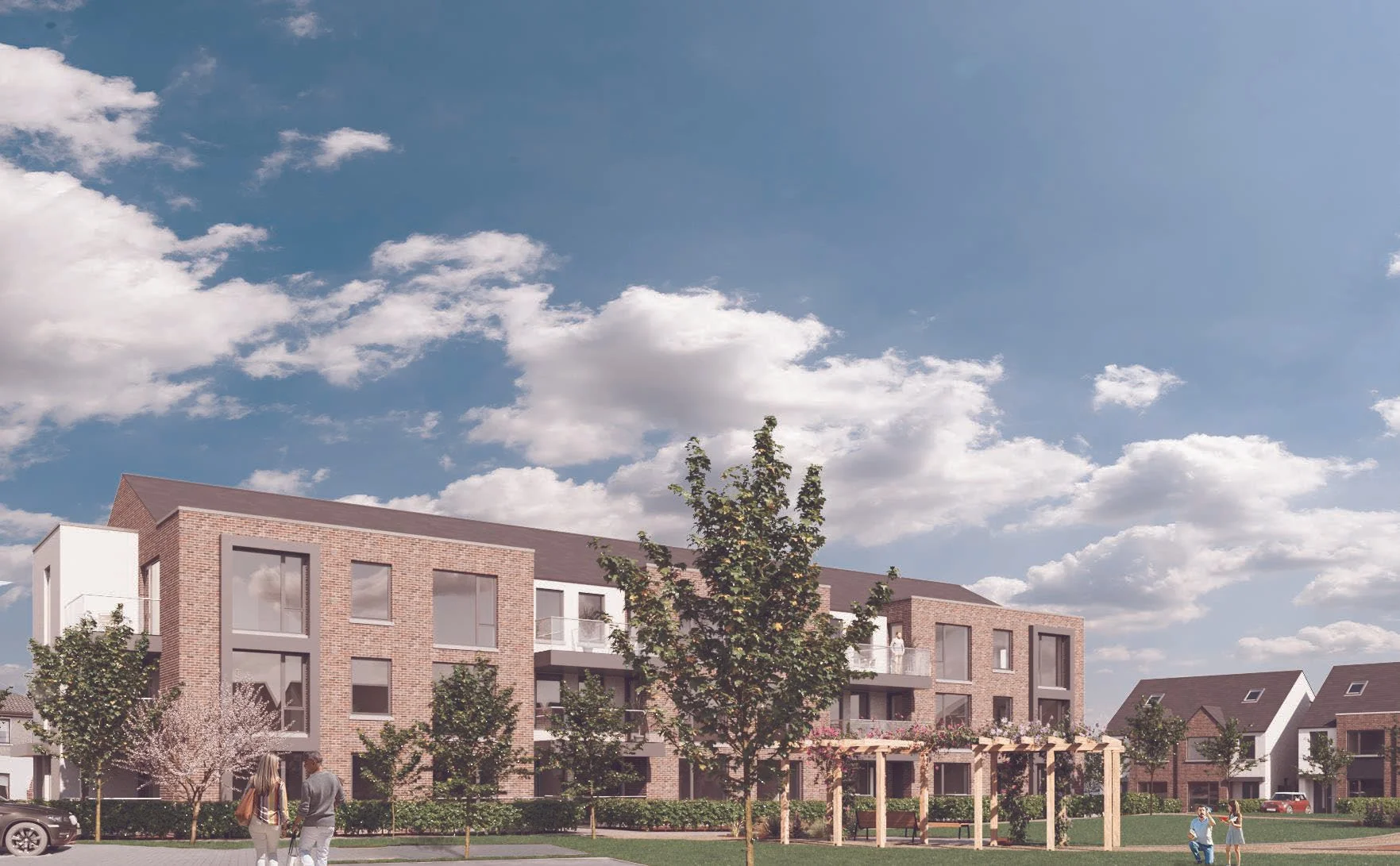Engineering Drawings
0. Drawing Register
1. Proposed Foul & Storm Network Layout Plan - Sheet 1 of 2
2. Proposed Storm Sewer Sections - Sheet 1 of 2
3. Proposed Storm Sewer Sections - Sheet 2 of 2
4. Proposed Foul Sewer Sections - Sheet 1 of 2
5. Proposed Foul Sewer Sections - Sheet 2 of 2
6. Proposed Watermain Layout Plan
7. Proposed Attenuation Tank - Sheet 1 of 3
8. Proposed Attenuation Tank - Sheet 2 of 3
9. Proposed Attenuation Tank - Sheet 3 of 3
10. Proposed Roads Layout Plan
11. Proposed Road Section A-A
12. Proposed Road Construction Details
13. Proposed Roads Layout Plan - Autotrack - Sheet 1 of 2
14. Proposed Roads Layout Plan - Autotrack - Sheet 2 of 2
15. Proposed ESB Diversion Plan
16. Proposed Site Lighting Plan
17. Proposed Roads Layout Plan - With Oakfield Rd Upgrade
18. Proposed Roads Layout Plan - Autotrack - With Oakfield Rd Upgrade - Sheet 1 of 2
19. Proposed Roads Layout Plan - Autotrack - With Oakfield Rd Upgrade - Sheet 2 of 2
20. Proposed Foul & Storm Network Layout Plan - Sheet 2 of 2
